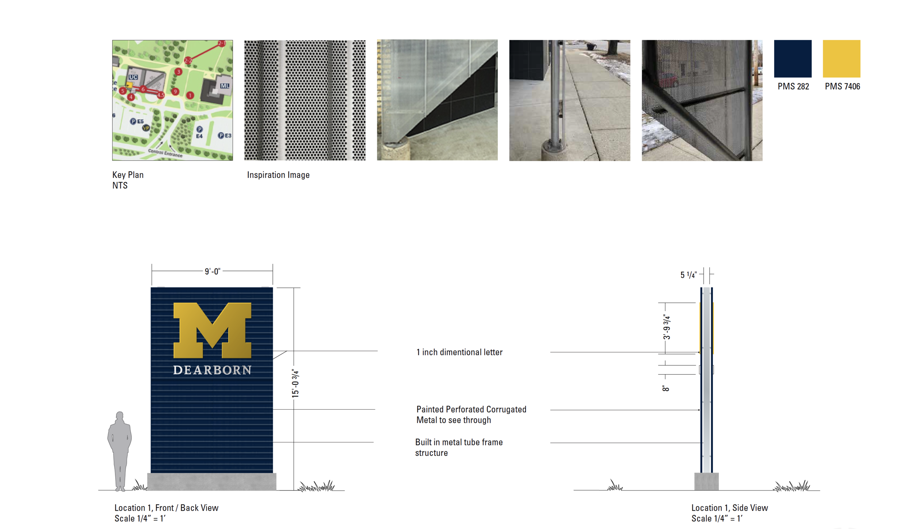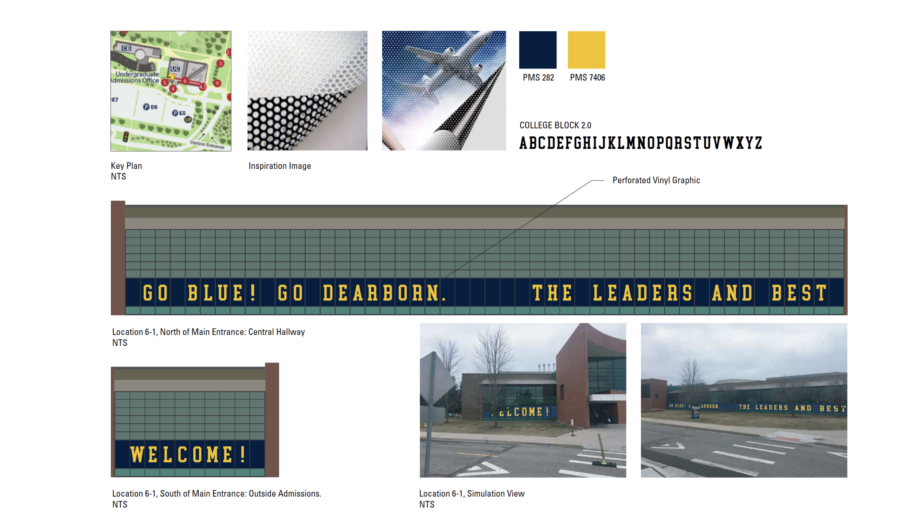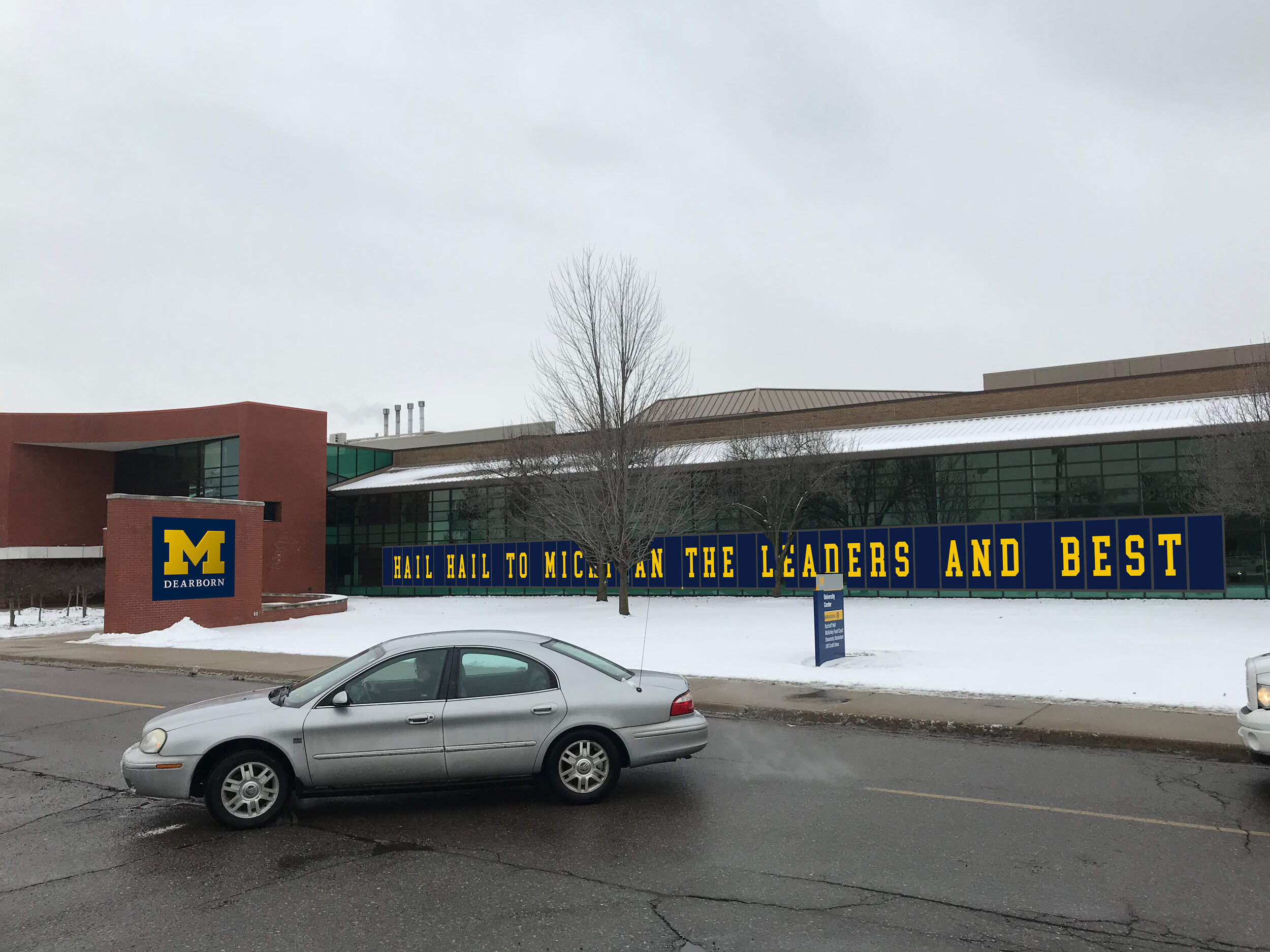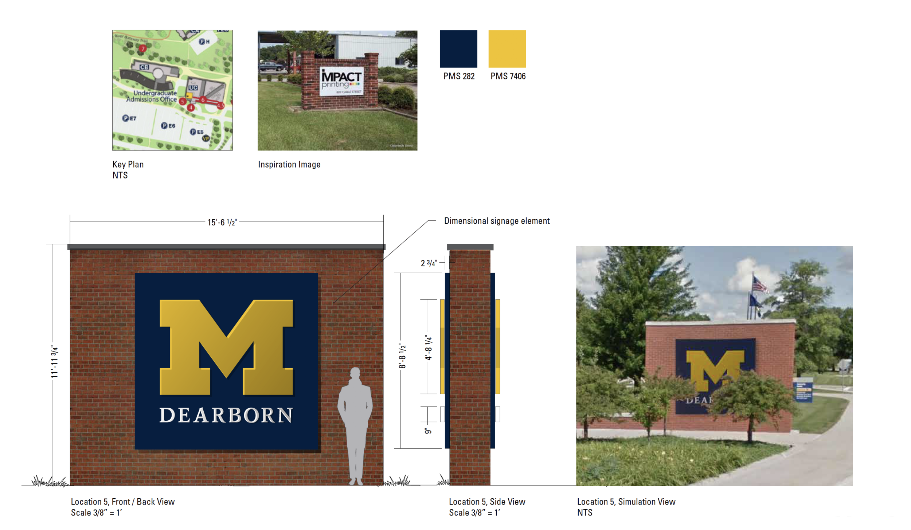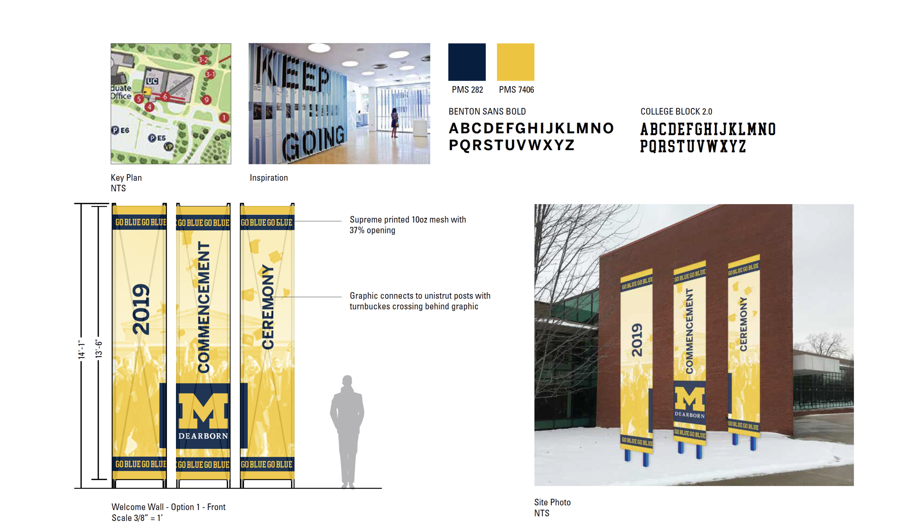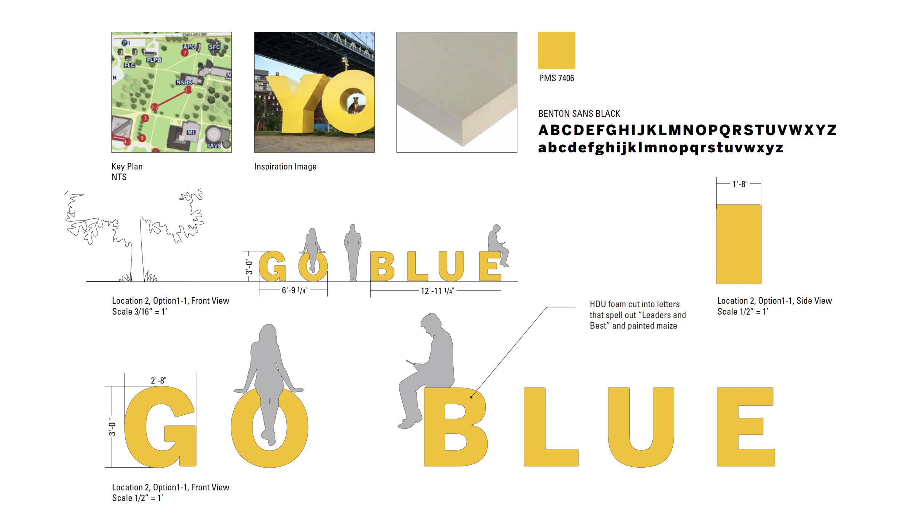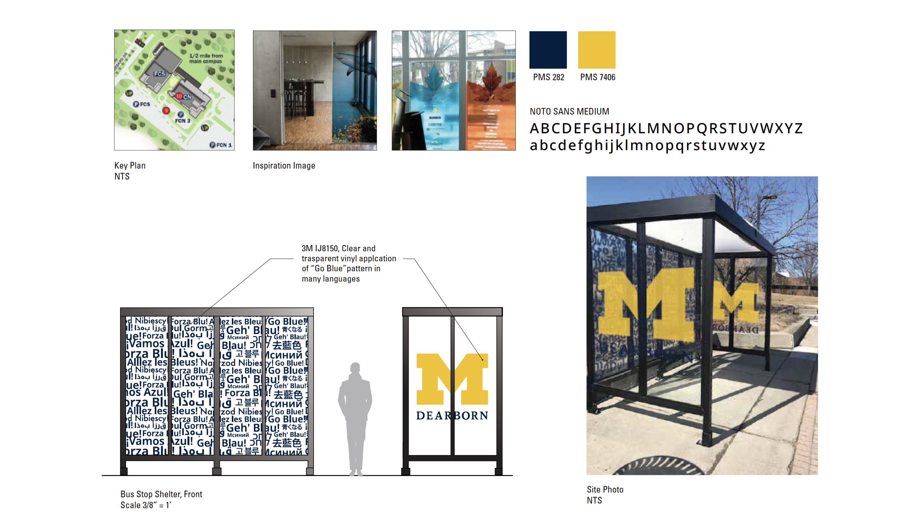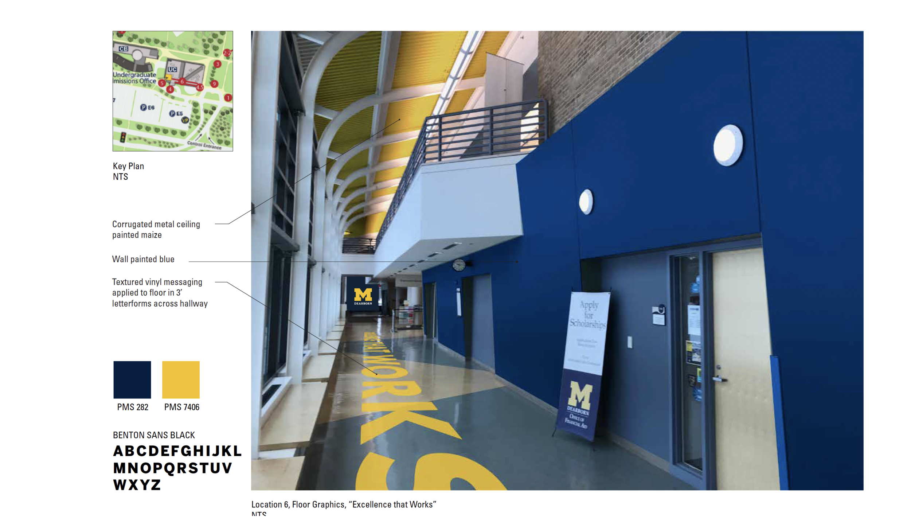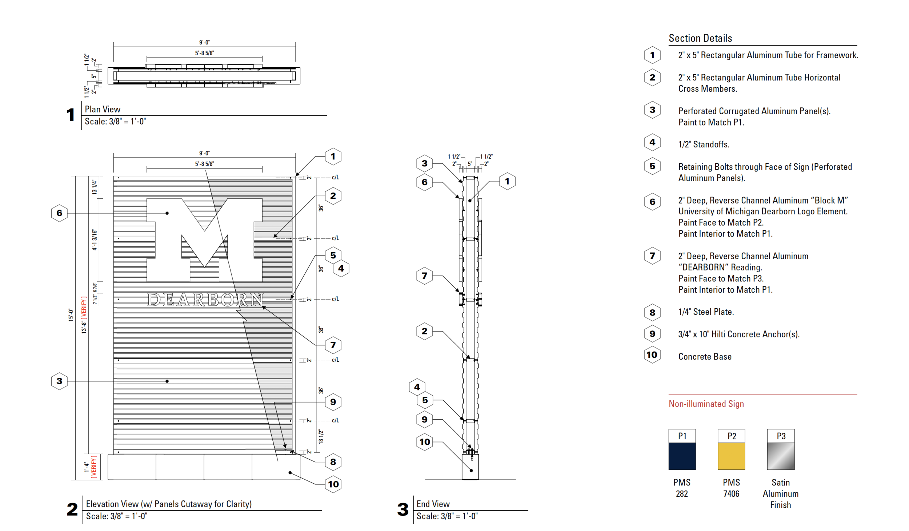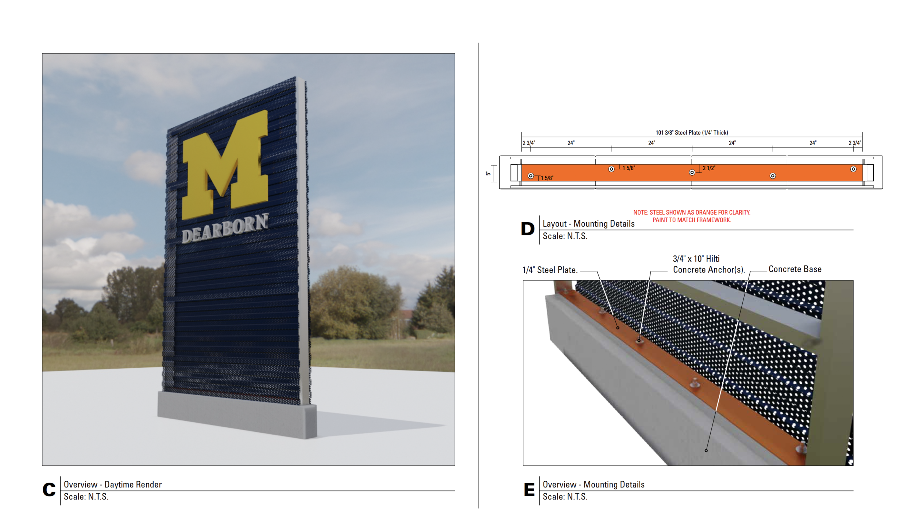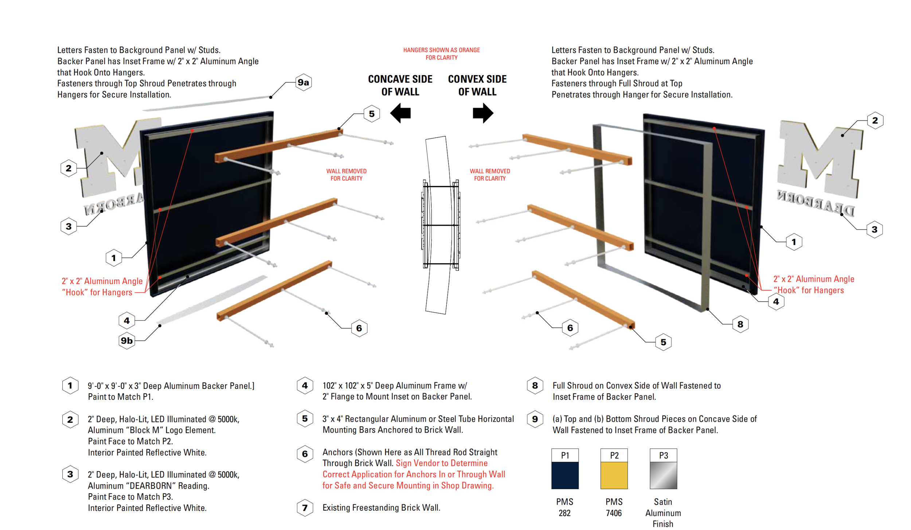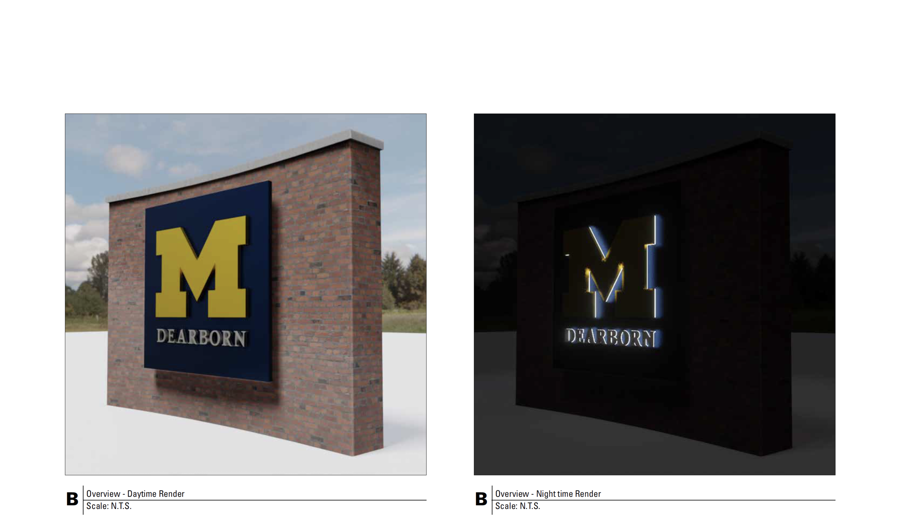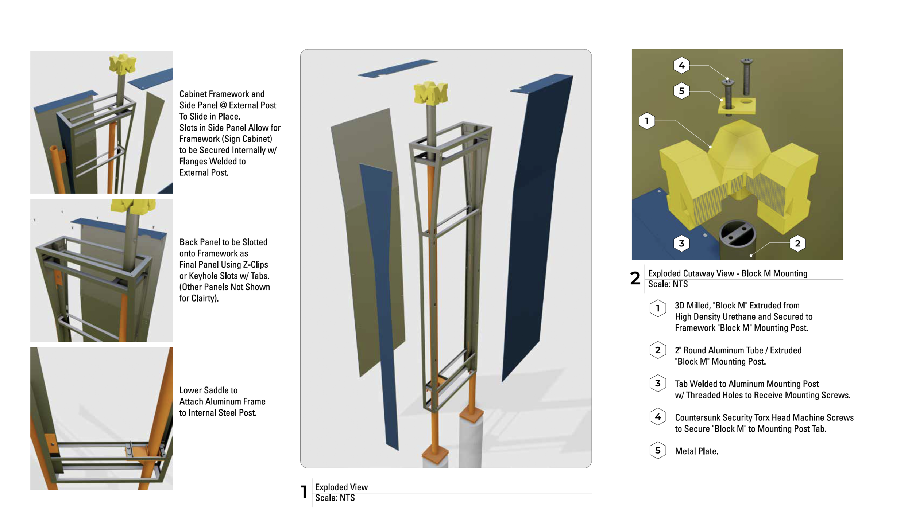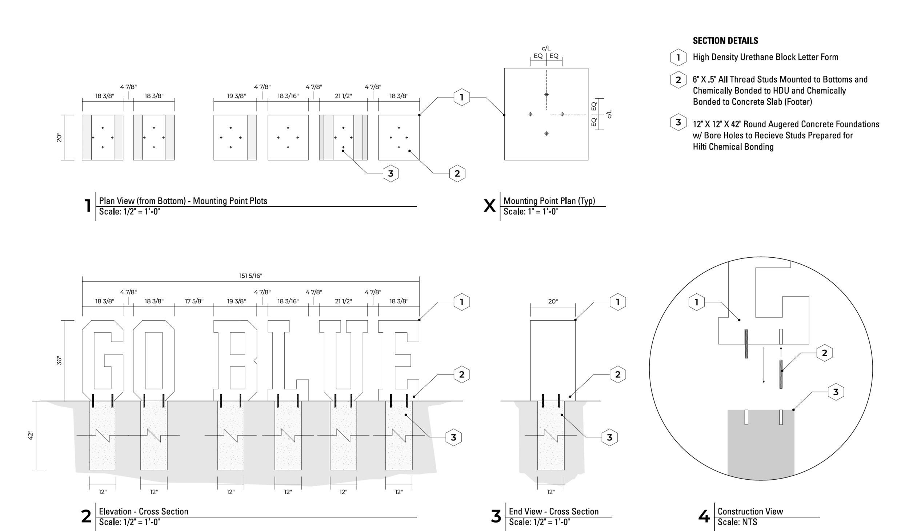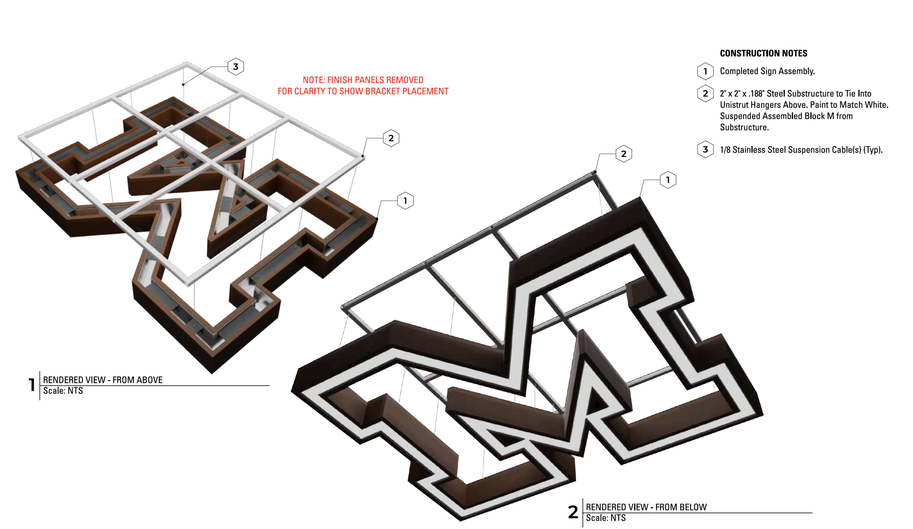Admissions needs to communicate consistently at each touchpoint. Prospective students and families want to assess whether this educational experience is the right fit for them. Current students and alumni are asking for Maize and Blue landmarks to build the Michigan Tradition across campus.
UM-Dearborn “Million Dollar Walk” Campus Placemaking Initiative
Stakeholders:
Campus Admissions, Orientation, Administration, Facilities, Grounds, Alumni and Student Groups
Human-Centered Design Services:
Research, Facilitate,
Map, Communicate, Conceptualize, Prototype, Implement
The Dearborn Difference tells the story of how diverse students have made the UM-Dearborn experience their own. But there had been a gap for prospective students who visit without the benefit of this story: located adjacent to multiple office parks and Ford Motor Company, the campus itself was an informational blank slate. Our role: bring the Dearborn Difference into the built environment, pumping up the Maize and Blue while helping Admissions and Marketing standardize the language they use to describe this unique educational experience for future Wolverines.
Connect_CX worked with UM Dearborn current students, Alumni and staff to create a placemaking plan that captures UM Dearborn's character and image. The elements of the design focused on the experience of the campus first-time visitor and those who are on campus every day. The process to arrive at a final design was inclusive and, like the final product, human centered. The _CX team created a comprehensive plan for implementation, considered cost estimates and presented us with a phased approach to move forward. I look forward to seeing the next graduating class photographing their memories with the element that speaks to their story and college experience at UM Dearborn.
Kate Pepin
CEHHS Lecturer, University of Michigan-Dearborn
Former Director of Facilities
Research & Facilitate
First, we learned about the specifics of the Difference: we reviewed all communications to prospective students. We heard from student orientation leaders about their training, toured campus with them and listened closely to messages delivered at certain points. We asked students, faculty and alumni about their ideas to close this gap, both in-person and via online survey.
We brainstormed with Facilities to understand how best to bring these messages to the built environment, while honoring budgetary constraints. And we were encouraged by everyone to “Pump Up the Maize and Blue” throughout campus, creating landmarks for share-worthy photos and adding to the Michigan legend of the Leaders and Best.
Map: Narrative Regions
For orientation leaders, time and geography are limiting factors. We placed an estimated walking time over the campus map to indicate how long it takes to complete sections of the tour. For the unescorted, we want them to have an opportunity to choose their direction based on the areas of interest they have. The narrative in each region responds to this by becoming more informationally dense and specific as visitors physically move toward their area of interest.
Bringing the spoken/written narrative into the built environment allows prospective students to learn as much about their chosen area of study as time and attention dictate.
Landmark Totems carry consistent messaging at the center of each narrative region
Communicate: Mapping Logic
Since we have multiple locations for primary and supporting information in each area, we built a numerical system that indicates each. The numbers correlated to the informational order of most campus orientation tours. A shared Google Doc allowed Admissions, Orientation and Marketing to build consistent language for each location.
1.0 University Center
1.1 Admissions & Orientation
1.2 Enrollment Services
1.3 Financial aid, and so on.
These can be keyed to a printed or online orientation map, allowing unescorted visitors a way to self-select the information they choose to learn.
Conceptualize: Connecting the UM-Dearborn Brand
The UM-Dearborn campus is located amid sprawling corporate campuses in Dearborn, a suburb of Detroit most known for the Ford Motor Company and Henry Ford’s Greenfield Village. From a busy roadway, it’s almost impossible to identify the campus as a university, let alone one that draws students like the University of Michigan. Our initial design concepts were centered on comments from this Alumni stakeholder:
“We need to ‘pimp this place out’ in Maize and Blue”
- UM-Dearborn Alumnus
Prototype + Test
As with any smaller educational institution, money was a key design constraint. Before moving into full-scale fabrication and installation, we tested select concept with students, alumni, staff and the community to gather feedback on form, scale, content and location of typical elements.
We designed low-cost but semi-permanent prototypes to gather feedback over time and in different locations, then priced them out with both local and national fabricators. In addition, we estimated the total cost of each element in the program to give them an order-of-magnitude concept for future budgetary placeholders.
Implement
The program has been implemented by priority items based on campus impact and cost. We’ve supported Facilities by developing construction documents including materials specifications, mounting, foundations, attachments and bidding instructions. We’ve reviewed fabricator bids and shop drawings in advance of final engineering, fabrication and installation.



